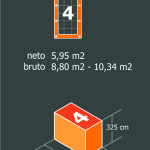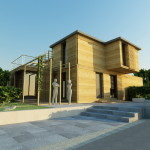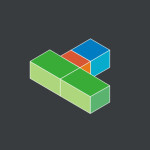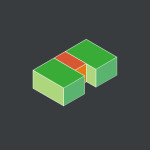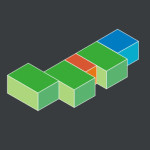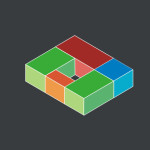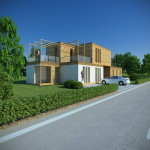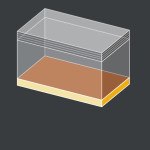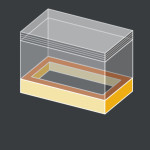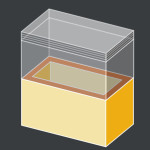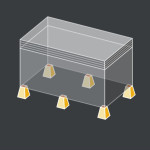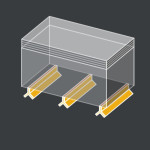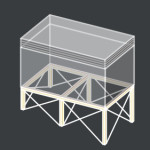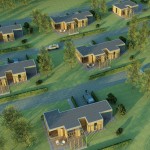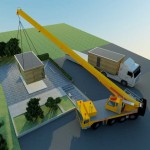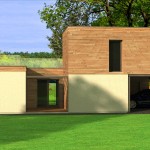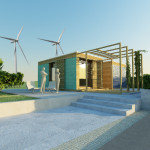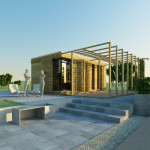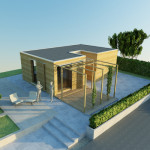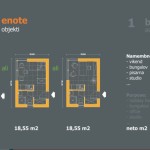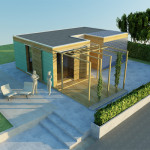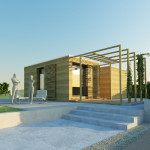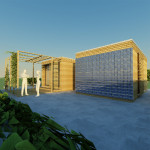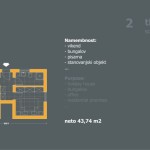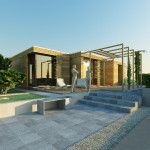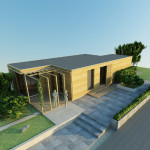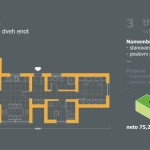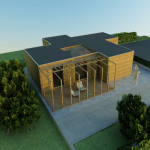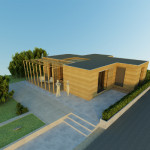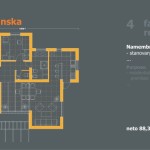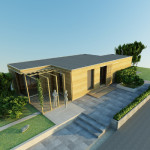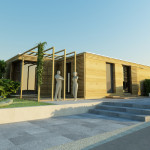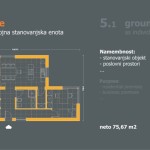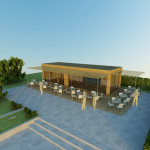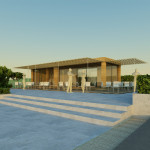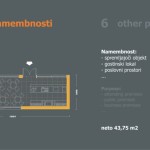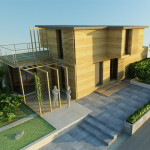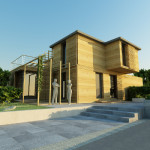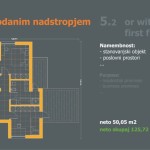MODEKO system represents an architecturally modern, ecologically prestigious and energy-efficient construction of logically rounded wooden residential units/houses designed at Pillar d.o.o. Modular design enables endless floor plan options, vertical and horizontal expansion and the option of adapting to urban and rural environments – depending on the needs, desires and capabilities of the buyer who becomes his own architect. Price depends on the method of construction, stage of finalisation and built-in materials.
Residental characteristics of Modeko system
Modularity
Floor plans of four different, yet inter-combinable and compatible units are designed on a 60/60cm grid or module.
Combinability
It enables vertical and horizontal expansion according to customer wishes. This drastically lowers the initial costs as you can decide to purchase as much house as you can afford at the moment. As time goes by and your needs increase you can add new units to the initial base with the same appearance. The house grows together with you.
However, the house can also decrease in size. If a finished unit functioning as a part of the house is not to your liking or no longer required, it can be transported in one piece to a different location where it can function as the starting unit of a new house. A new house is "planted".
However, the house can also decrease in size. If a finished unit functioning as a part of the house is not to your liking or no longer required, it can be transported in one piece to a different location where it can function as the starting unit of a new house. A new house is "planted".
Foundation
A self-supporting structure of individual units enables you to choose between different implementations of foundation.
Mobility
Being a self-supporting structure, compact, and of solid construction, with the complete manufacturing process carried out in "the factory", the Modeko wooden house floor plan with dimensions within road transport limitations are then transported to buyer's location in one piece upon request. At the buyer's destination the house is lifted off a truck and simply mounted on the pre-installed foundations.
Modeko floor plans
Below are some floor plan suggestions that can be assembled with MODEKO modular units.







